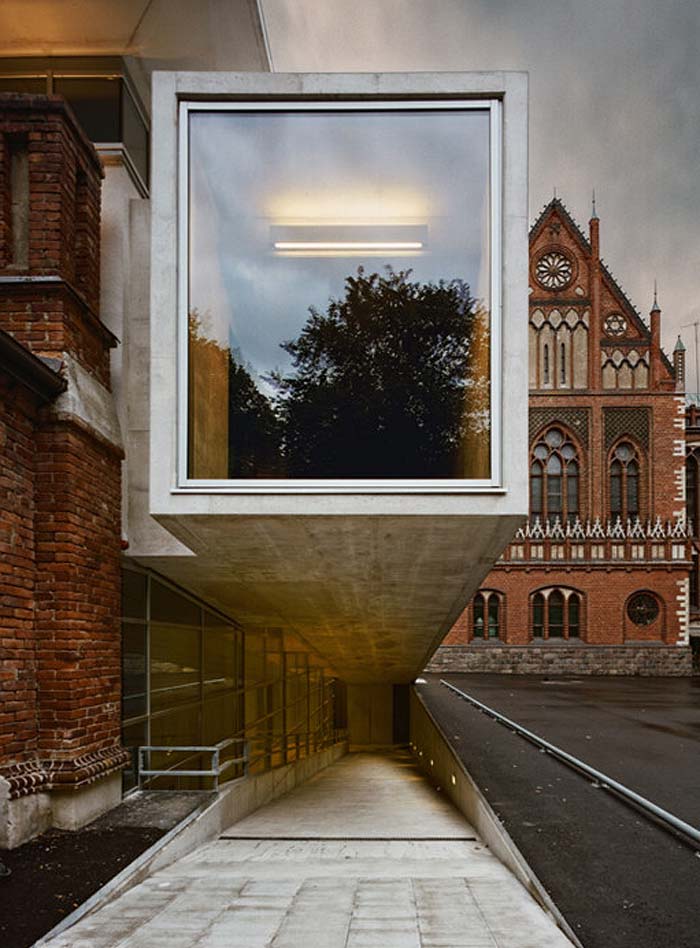

 Click to enlarge
Click to enlarge
The new extension at the Latvian Academy of Art (LMA) in Riga, Latvia, is one of the first and few modern university extensions in the country in several years. SZK Architects have converted a red brick storage building in the academy courtyard, built in 1948, whose style conformed with the rest of the LMA built in 1905 by Baltic-German architect Wilhelm Bockslaff. SZK chose to incorporate three of the existing brick walls of the poorly-constructed storage building, both for aesthetic and practical reasons. The fourth, and new, wall is all glass with a dramatic concrete square tube angled across it that serves as the entrance and mutes the light in the studios and gallery spaces within.
The extension is a bold addition to the older architecture that surrounds it, but I think the contrasting texture and style work, both functionally in its interior and visually on the exterior.