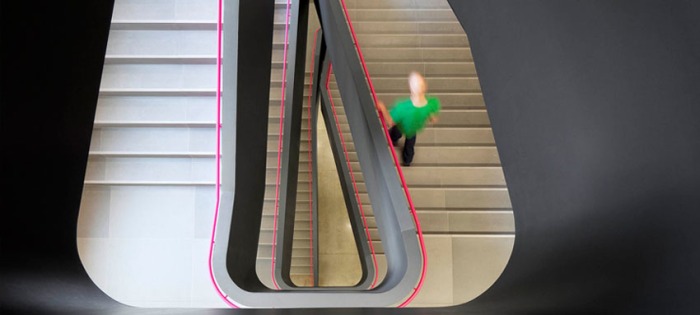


Click to enlarge
The Rotman School, part of the University of Toronto, has recently completed a nine-story expansion project designed by KPMB Architects. By connecting the existing building to designated floors of the new one, essentially a new campus was created. The centerpiece of the building is a major 400-seat event space expressed as an elevated glass box with floor-to-ceiling glazing. But it’s the multi-level south atrium featuring a serpentine staircase with hot pink accents that caught my attention. The series of horizontal and vertical circulation systems between the original and new buildings facilitates the flow of students and faculty, while adding a dramatic touch with its inner firey pink walls and handrails, jumping out from the more subdued black and gray sides. Definitely makes for some nice photos.